Planning for retirement involves many decisions, one of the most important being where and how you will live. A well-designed retirement house plan can provide the comfort, accessibility, and low-maintenance lifestyle needed in your golden years.
Table of Contents
1. Contemporary House Plan:
Front Elevation View:
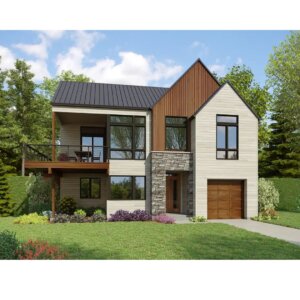
Rear Elevation View:
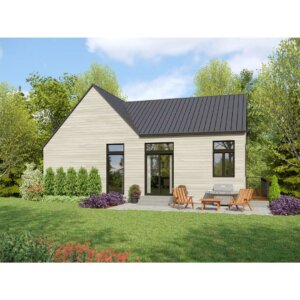
Upper Floor Plan:
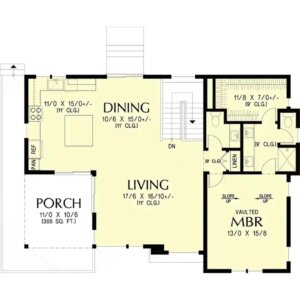
Ground Floor Plan:
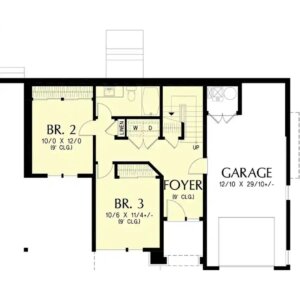
Full Specifications and Features:
| Total Living Area | Main floor: 1075 Basement: 632 | Porches: 305 Total Finished Sq. Ft.: 1707 |
| Beds/Baths | Bedrooms: 3 Full Baths: 2 | Half Baths: 1 |
| Garage | Garage: 407 Garage Stalls: 1 | |
| Levels | 1 story | |
| Dimension | Width: 47′ 0″ Depth: 32′ 0″ | Height: 32′ 4″ |
| Roof slope | 8:12 (primary) | |
| Walls (exterior) | 2″x6″ | |
| Roof Framing | Truss |
2. Cottage Style House Plan:
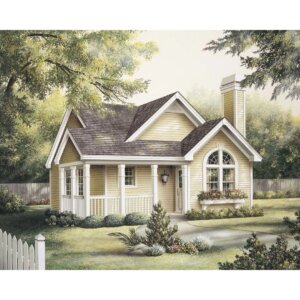
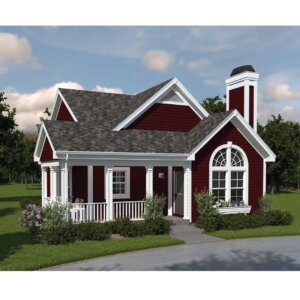
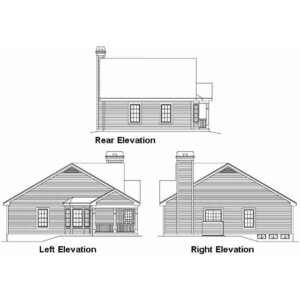
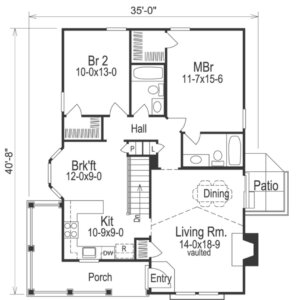
Full Specifications and Features:
| Total Living Area | Main floor: 1084 Basement: 1072 | Porches: 140 Total Finished Sq. Ft.: 1084 |
| Beds/Baths | Bedrooms: 2 Full Baths: 2 | |
| Levels | 1 story | |
| Dimension | Width: 35′ 0″ Depth: 40′ 8″ | Height: 22′ 0″ |
| Roof slope | 7:12 (primary) 10:12 (secondary) | |
| Walls (exterior) | 2″x4″ | |
| Ceiling heights | 9′ (Main) |
3. French Country Style House:
Front View Of The House:
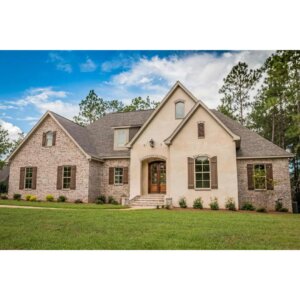
Rear View Of The House:
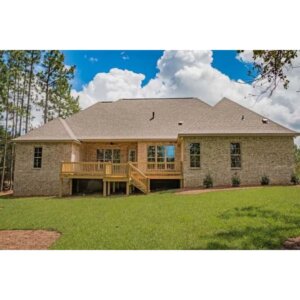
Full House Layout:
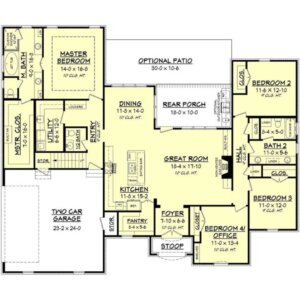
Full Specifications And Features:
| Total Living Area | Main floor: 2399 Bonus: 364 | Porches: 224 Total Finished Sq. Ft.: 2399 |
| Beds/Baths | Bedrooms: 4 Full Baths: 3 | Half Baths: 1 |
| Garage | Garage: 580 Garage Stalls: 2 | |
| Levels | 1 story | |
| Dimension | Width: 69′ 6″ Depth: 58′ 0″ | Height: 28′ 3″ |
| Roof slope | 12:12 (primary) 14:12 (secondary) | |
| Walls (exterior) | 9′ (Main) 8′ (Upper) | |
| Roof Framing | Stick Frame |
4. Mediterranean Style House Plan:
Front View:
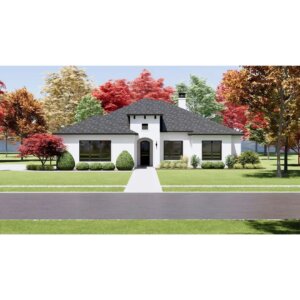

Rear Side View:
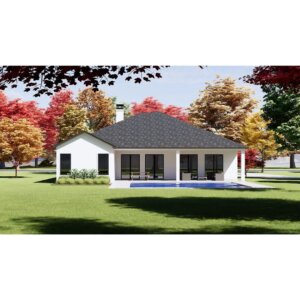
Full House Plan Layout:
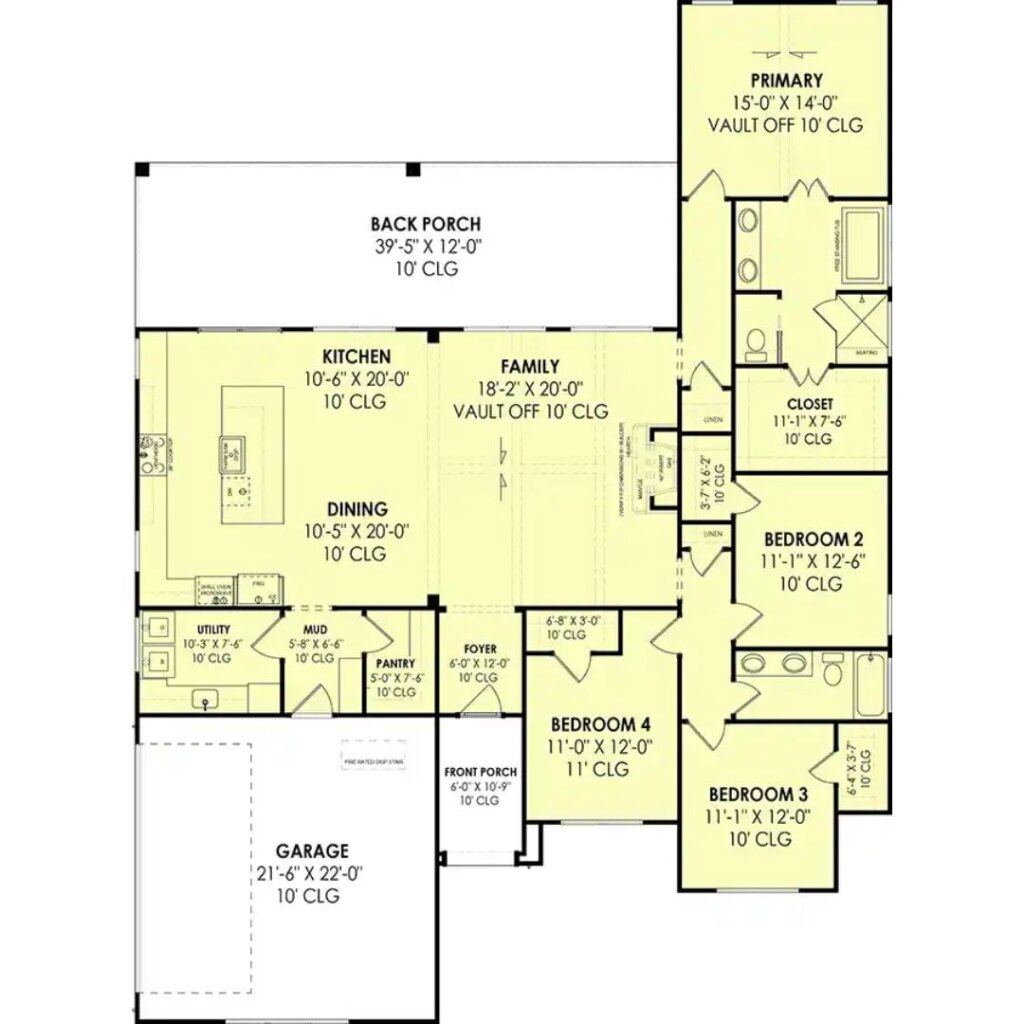
Full House Specifications And Features:
| Total Living Area | Main floor: 2196 Porches: 543 | Total Finished Sq. Ft.: 2196 |
| Beds/Baths | Bedrooms: 4 Full Baths: 2 | |
| Garage | Garage: 492 Garage Stalls: 2 | |
| Levels | 1 story | |
| Dimension | Width: 55′ 0″ Depth: 74′ 6″ | Height: 23′ 0″ |
| Walls (exterior) | 2″x4″ | |
| Ceiling heights | 10′ (Main) | |
| Exterior Finish | Stucco | |
| Roof Framing | Stick Frame |
Check out the Full Detailed Plan Here.
5. Craftsman Style House Plan:
Front View:
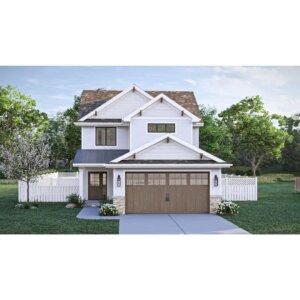
Ground Floor Plan:
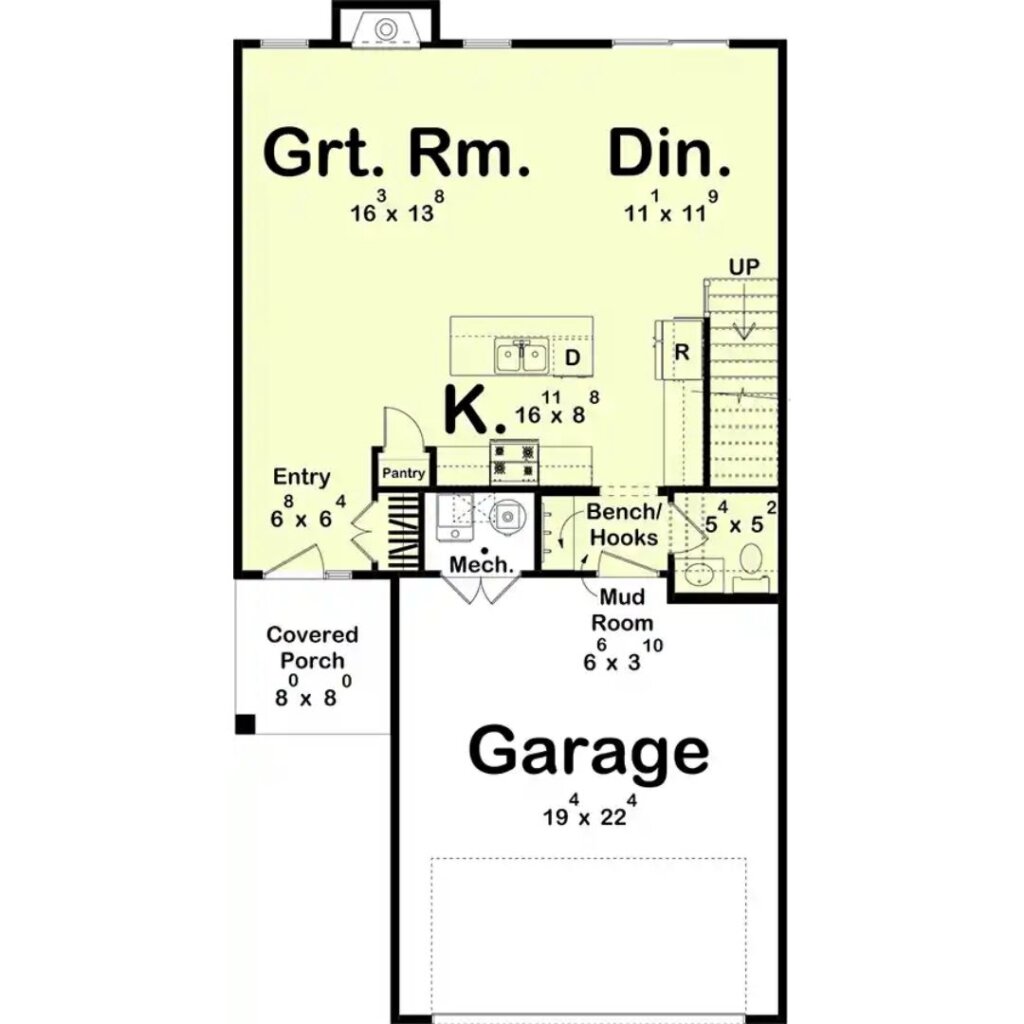
Upper Floor Plan:
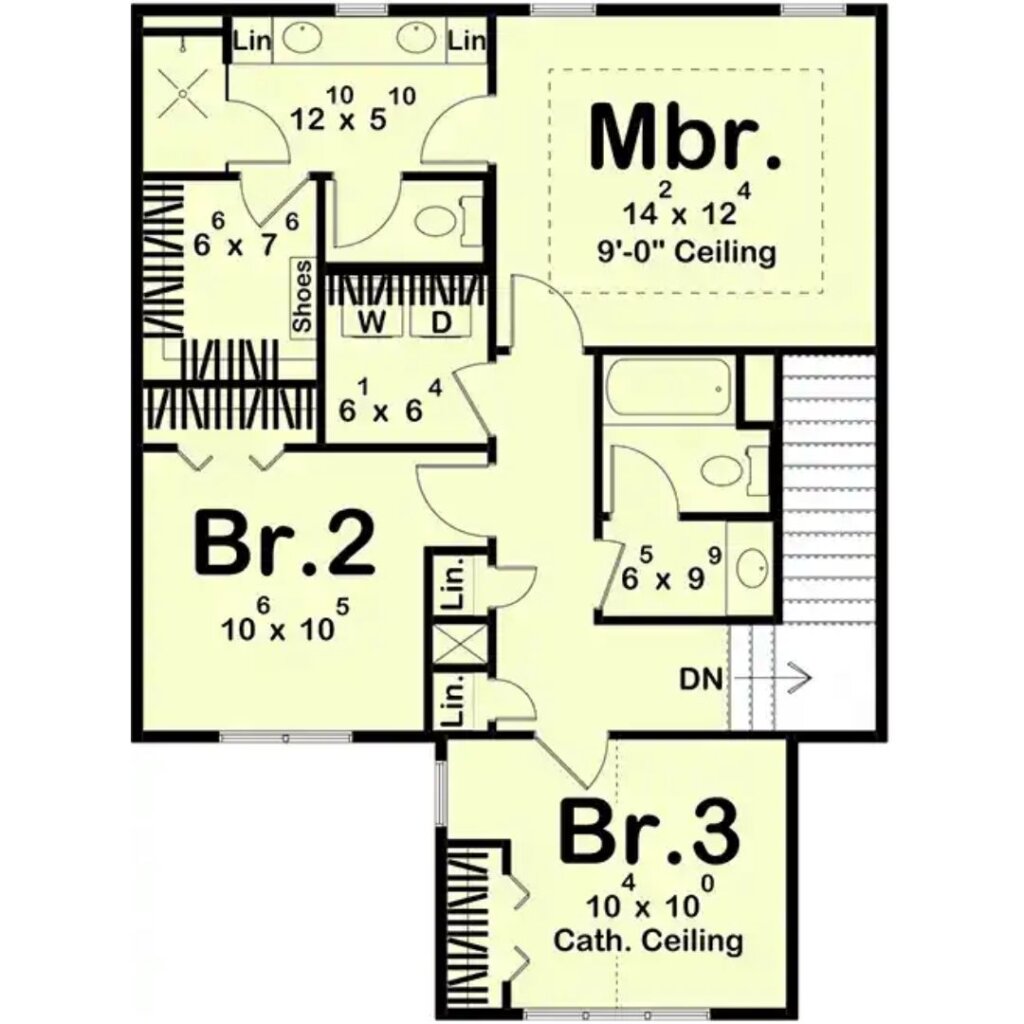
Full Specifications and Features:
| Total Living Area | Main floor: 1586 Upper floor: 837 | Porches: 64 Total Finished Sq. Ft.: 2423 |
| Beds/Baths | Bedrooms: 3 Full Baths: 2 | Half Baths: 1 |
| Garage | Garage: 445 Garage Stalls: 2 | |
| Levels | 2 stories | |
| Dimension | Width: 28′ 0″ Depth: 37′ 8″ | Height: 28′ 7″ |
| Roof slope | 8:12 (primary) 6:12 (secondary) | |
| Walls (exterior) | 2″x4″ | |
| Ceiling heights | 9′ (Main) 7′ (Upper) |
Checkout Full Detailed Plan Here:
6. Modern Luxury House Plan:
Front View:
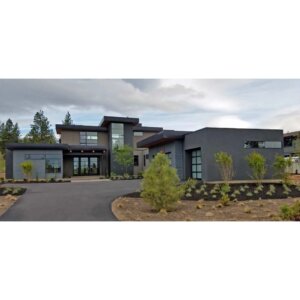
Side View:
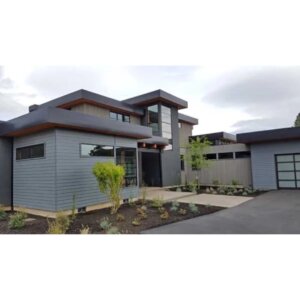
Ground Floor Plan:
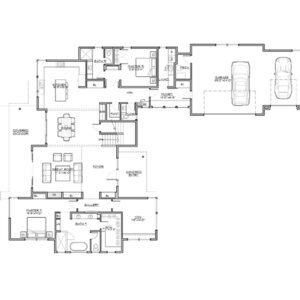
Upper Floor Plan:
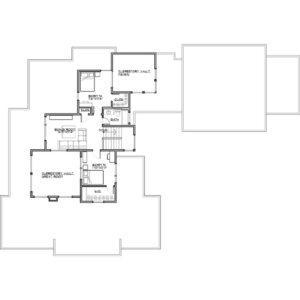
Full Specifications and Features:
| Total Living Area | Main floor: 2910 Upper floor: 802 | Total Finished Sq. Ft.: 3712 |
| Beds/Baths | Bedrooms: 4 Full Baths: 3 | Half Baths: 1 |
| Garage | Garage: 970 Garage Stalls: 3 | |
| Levels | 2 stories | |
| Dimension | Width: 73′ 6″ Depth: 104′ 0″ | Height: 24′ 0″ |
| Walls (exterior) | 2″x6″ | |
| Ceiling heights | 9′ (Main) 9′ (Upper) | |
| Roof Framing | Stick Frame |
